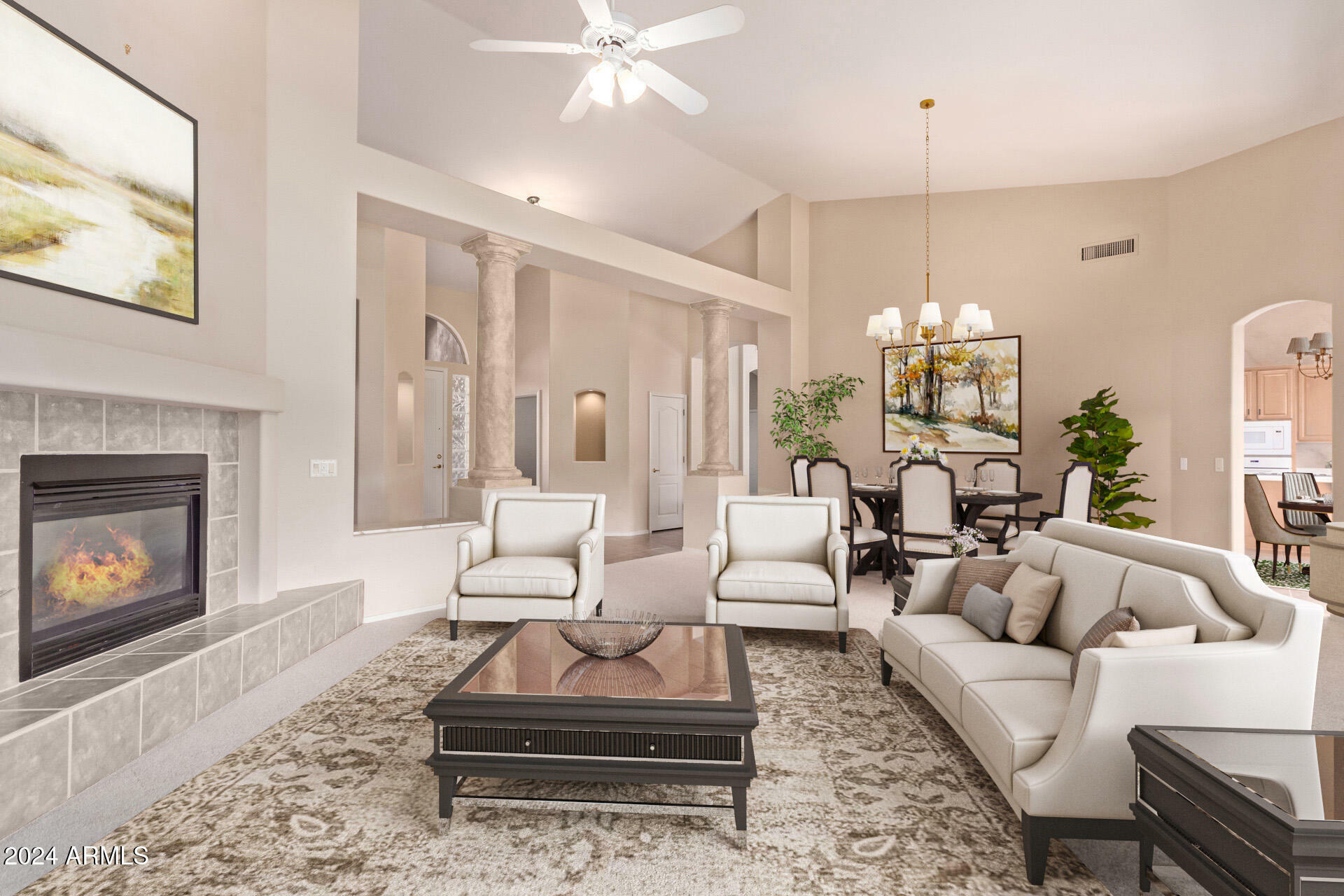


Listing Courtesy of: Arizona Regional MLS / Coldwell Banker Realty / Karin "Kari" Salvato / Kate Anderson
6917 E Trailridge Circle Mesa, AZ 85207
Pending (88 Days)
$775,000
MLS #:
6766366
6766366
Taxes
$3,879
$3,879
Lot Size
0.35 acres
0.35 acres
Type
Single-Family Home
Single-Family Home
Year Built
2000
2000
County
Maricopa County
Maricopa County
Listed By
Karin "Kari" Salvato, Coldwell Banker Realty
Kate Anderson, Coldwell Banker Realty
Kate Anderson, Coldwell Banker Realty
Source
Arizona Regional MLS
Last checked Jan 2 2025 at 5:26 PM GMT+0000
Arizona Regional MLS
Last checked Jan 2 2025 at 5:26 PM GMT+0000
Bathroom Details
Interior Features
- Eat-In Kitchen
- No Interior Steps
- Vaulted Ceiling(s)
- Kitchen Island
- Double Vanity
- Full Bth Master Bdrm
- Separate Shwr & Tub
- High Speed Internet
Lot Information
- Desert Back
- Desert Front
- Cul-De-Sac
- Auto Timer H2o Front
- Auto Timer H2o Back
Property Features
- Fireplace: 1 Fireplace
- Fireplace: Living Room
Heating and Cooling
- See Remarks
- Ceiling Fan(s)
- Programmable Thmstat
- Refrigeration
Pool Information
- None
Homeowners Association Information
- Dues: $442
Flooring
- Carpet
- Tile
Exterior Features
- Brick Veneer
- Painted
- Stucco
- Frame - Wood
- Roof: Tile
Utility Information
- Sewer: Public Sewer
School Information
- Elementary School: Las Sendas Elementary School
- Middle School: Fremont Junior High School
- High School: Red Mountain High School
Parking
- Dir Entry Frm Garage
- Electric Door Opener
Stories
- 1.00000000
Living Area
- 2,831 sqft
Location
Estimated Monthly Mortgage Payment
*Based on Fixed Interest Rate withe a 30 year term, principal and interest only
Listing price
Down payment
%
Interest rate
%Mortgage calculator estimates are provided by Coldwell Banker Real Estate LLC and are intended for information use only. Your payments may be higher or lower and all loans are subject to credit approval.
Disclaimer: Listing Data Copyright 2025 Arizona Regional Multiple Listing Service, Inc. All Rights reserved
Information Deemed Reliable but not Guaranteed.
ARMLS Last Updated: 1/2/25 09:26.
Information Deemed Reliable but not Guaranteed.
ARMLS Last Updated: 1/2/25 09:26.


Description